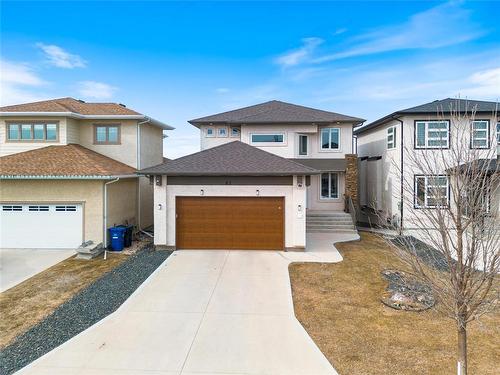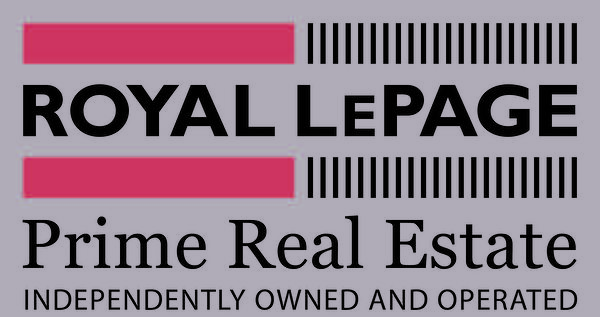








Phone: 204.989.7900
Fax:
204.339.5060
Mobile: 204.891.9394

1877
HENDERSON
HWY
Winnipeg,
MB
R2G 1P4
| Neighbourhood: | Crocus Meadows |
| Lot Frontage: | 42.0 Feet |
| Lot Depth: | 178.0 Feet |
| Lot Size: | 42 x 178 |
| No. of Parking Spaces: | 6 |
| Floor Space (approx): | 1819 Square Feet |
| Waterfront: | Yes |
| Built in: | 2014 |
| Bedrooms: | 4 |
| Bathrooms (Total): | 4 |
| Bathrooms (Partial): | 1 |
| Amenities Nearby: | Playground , Shopping , Public Transit |
| Features: | No back lane , Exterior Walls- 2x6 , No Smoking Home , No Pet Home , Sump Pump |
| Ownership Type: | Freehold |
| Parking Type: | Attached garage |
| Property Type: | Single Family |
| Road Type: | Paved road |
| Sewer: | Municipal sewage system |
| Structure Type: | Deck |
| View Type: | Lake view |
| WaterFront Type: | Waterfront on lake |
| Appliances: | Microwave Built-in , Blinds , Dishwasher , Dryer , Garage door opener , Garage door opener remote , Microwave , Refrigerator , Stove , Washer , Window Coverings |
| Building Type: | House |
| Cooling Type: | Central air conditioning |
| Fireplace Fuel: | Gas |
| Fireplace Type: | [] , Tile Facing |
| Flooring Type : | Wall-to-wall carpet , Laminate , Tile |
| Heating Fuel: | Natural gas |
| Heating Type: | [] , High-Efficiency Furnace , Forced air |