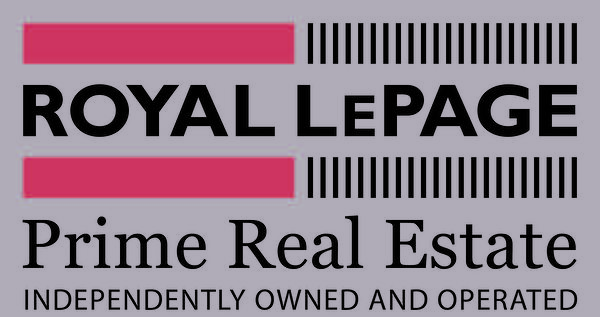








Phone: 204.989.7900
Fax:
204.339.5060
Mobile: 204.891.9394

1877
HENDERSON
HWY
Winnipeg,
MB
R2G 1P4
| Neighbourhood: | Rivercrest |
| Floor Space (approx): | 1404 Square Feet |
| Built in: | 2024 |
| Bedrooms: | 3 |
| Bathrooms (Total): | 3 |
| Bathrooms (Partial): | 1 |
| Ownership Type: | Freehold |
| Parking Type: | Attached garage |
| Property Type: | Single Family |
| Sewer: | Municipal sewage system |
| Building Type: | House |
| Flooring Type : | Other |
| Heating Fuel: | Natural gas |
| Heating Type: | Forced air |