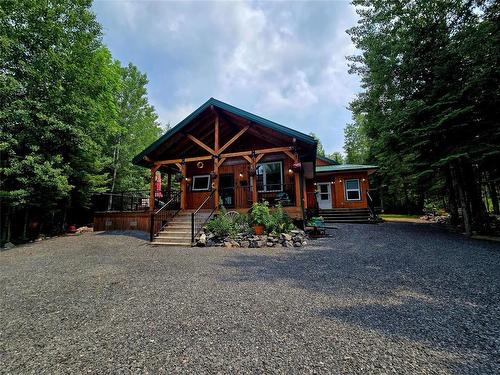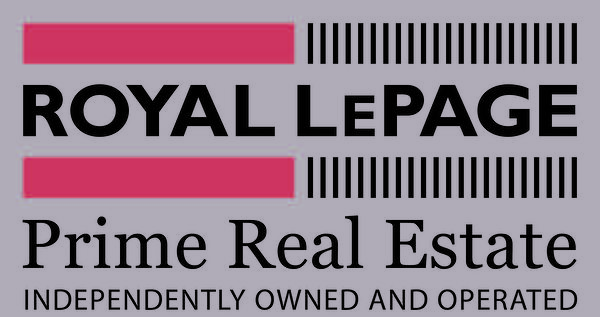








Phone: 204.989.7900
Fax:
204.339.5060
Mobile: 204.891.9394

1877
HENDERSON
HWY
Winnipeg,
MB
R2G 1P4
| Neighbourhood: | Lac Du Bonnet |
| Floor Space (approx): | 1106 Square Feet |
| Built in: | 2008 |
| Bedrooms: | 2 |
| Bathrooms (Total): | 1 |
| Ownership Type: | Freehold |
| Parking Type: | Detached garage |
| Property Type: | Single Family |
| Sewer: | N/A |
| Architectural Style: | Bungalow |
| Building Type: | House |
| Fireplace Fuel: | Wood |
| Fireplace Type: | [] , Stove |
| Flooring Type : | Wood |
| Heating Fuel: | Electric |
| Heating Type: | Baseboard heaters |